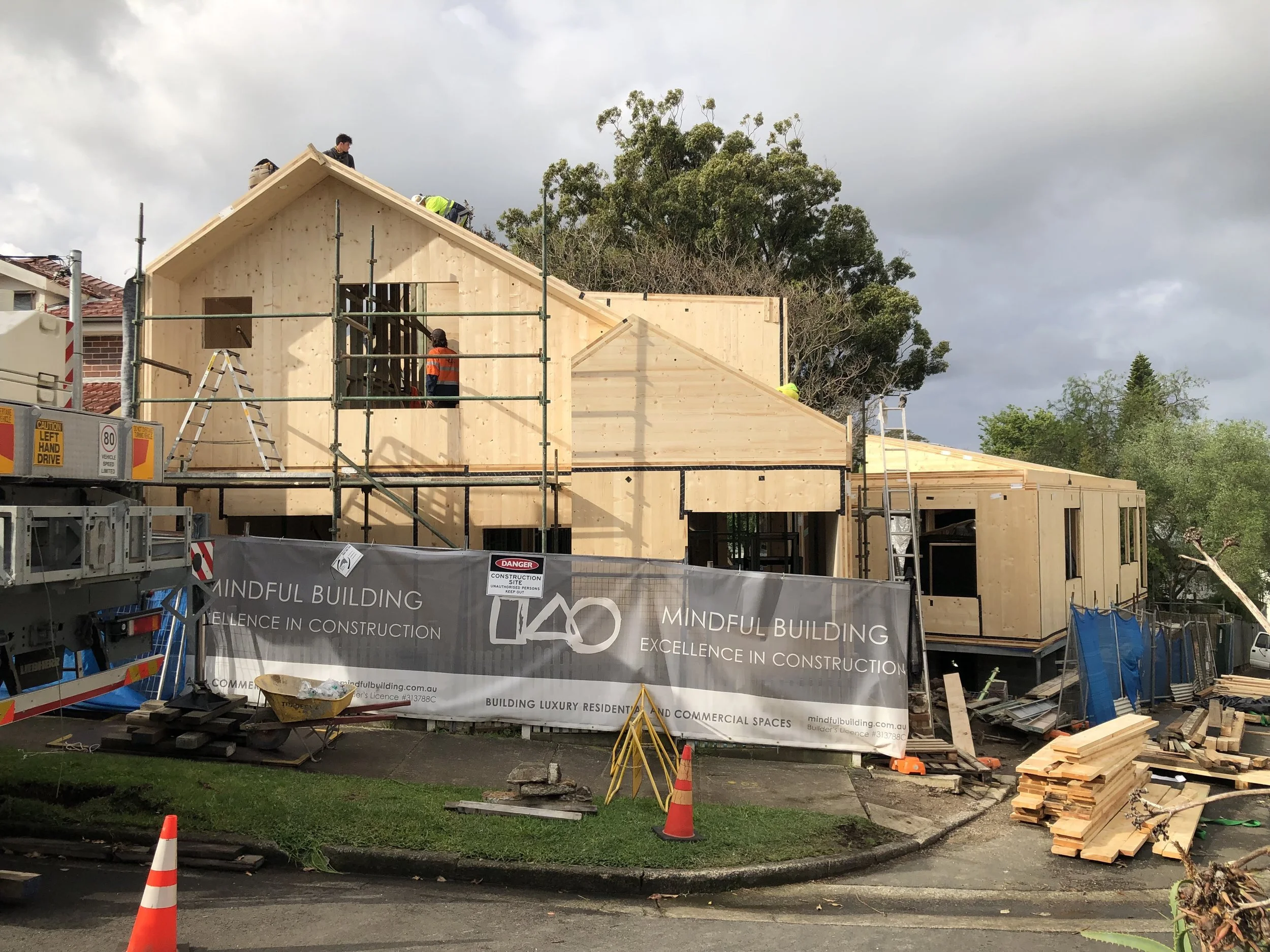Mindful Building proudly presents Sapling, a groundbreaking project that exemplifies the pinnacle of sustainability in construction, operation, and liveability. Bringing the architects vision to life with meticulous attention to detail, Sapling is designed to achieve the prestigious Passivhaus Premium certification. This certification highlights its superior energy efficiency and sustainability.
At the heart of Sapling is a Cross-Laminated Timber (CLT) structure by RAICO Pacific, renowned for its strength and sustainability. The building is enveloped in high-density wood fibre insulation in the ceiling, walls, and floor, chosen for its exceptional thermal performance and environmental credentials. The exterior is clad in Weathertex and Abodo, further emphasising the projects commitment to sustainability.
The integration of Kinzel Low-e, Argon-filled, AGG double glazing ensures durability, high insulation levels, reduced thermal bridging, and airtightness, contributing to the homes overall energy efficiency. Additionally, the installation of olar panels allows Sapling to produce more energy than it consumes, achieving a negative Global Warming Potential of approximately -0.03kg CO2 eq.
Sapling is a testament to the possibilities of sustainable building practices, setting a new standard for environmentally conscious construction and living.
Architect: Anderson Architecture
Photographer: Tom Ferguson





















