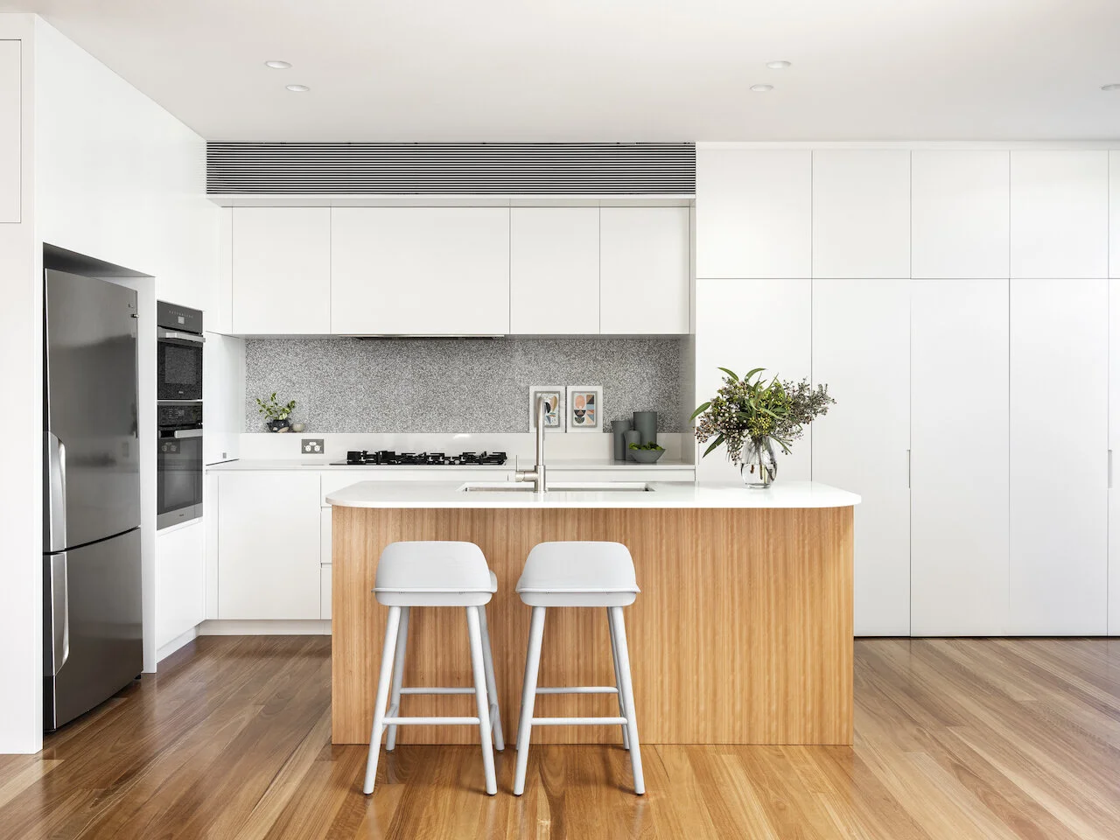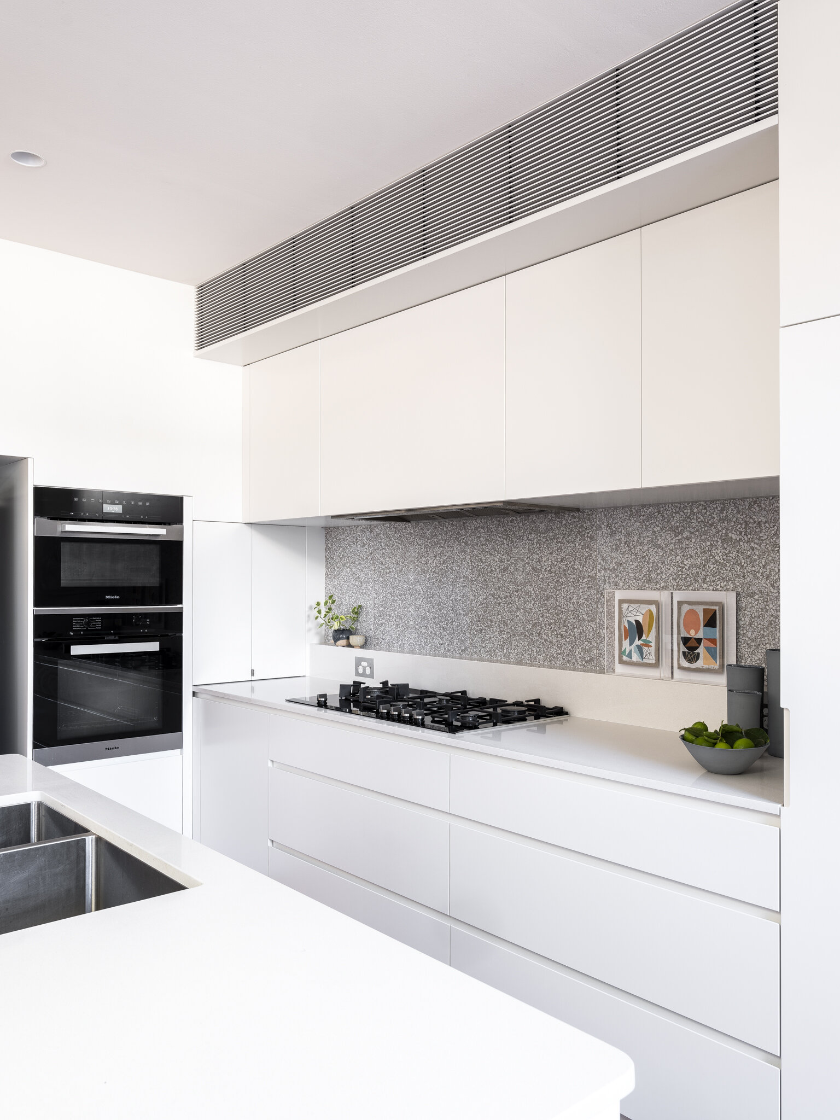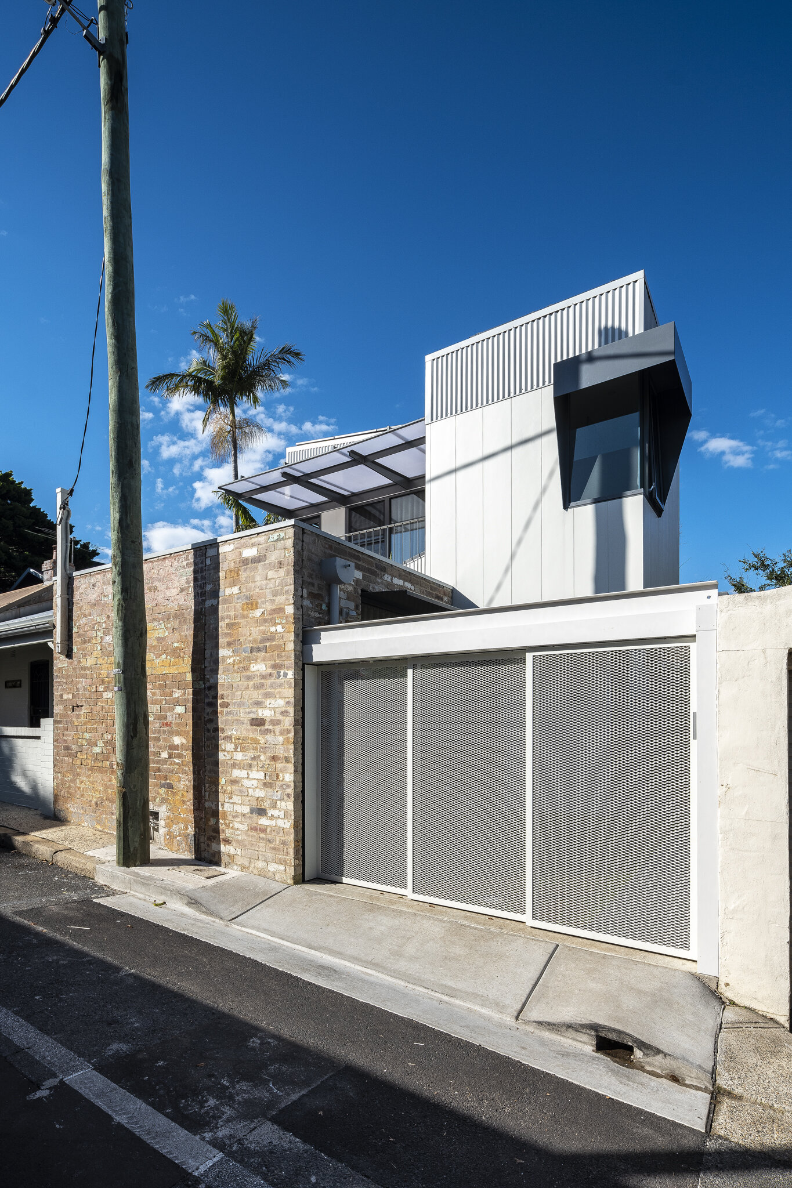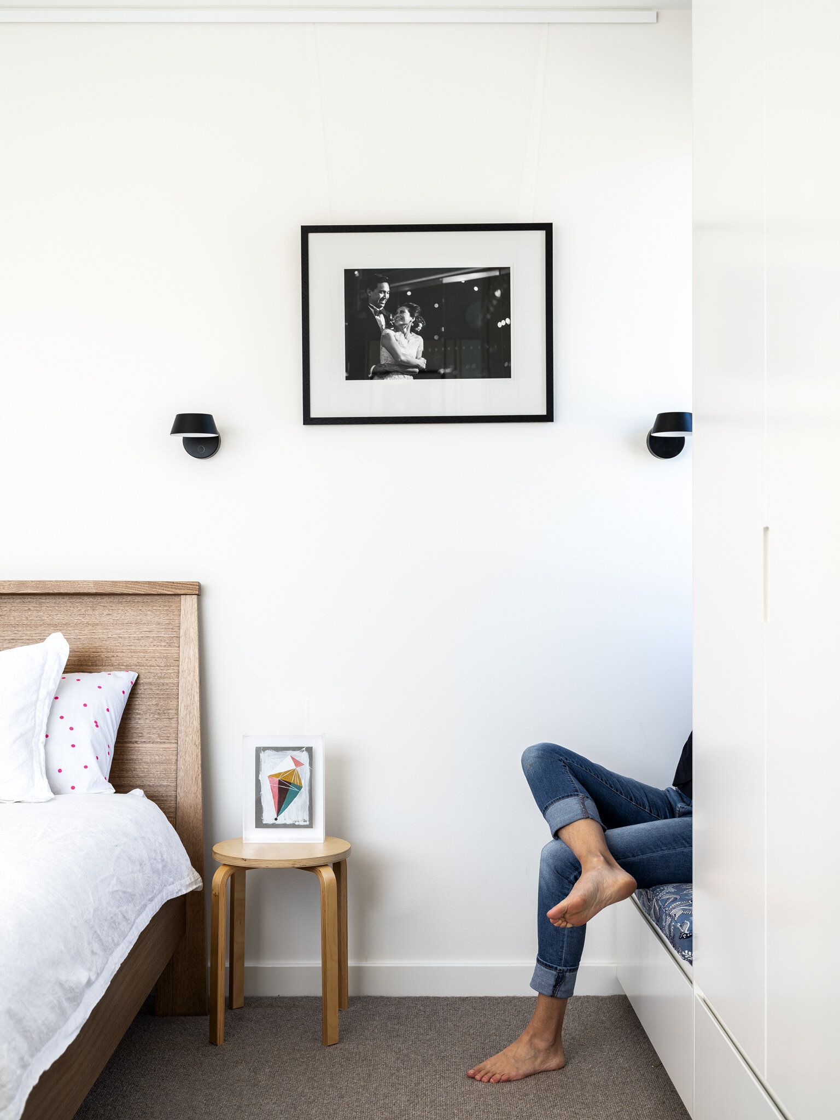This renovation of a Forest Lodge cottage was undertaken for clients with a need to gain more space for a growing family, With only the front facade and a boundary wall left everything else was demolished and rebuilt.
A new concrete slab was laid with an extensive steel beam structure that incorporated a cantilever ensuite. Completed with custom made kitchen, bathrooms and joinery for the bedrooms.
All in all, a fantastic result for all involved!
Architect: Pearson Architecture
Photographer: Tom Ferguson


















